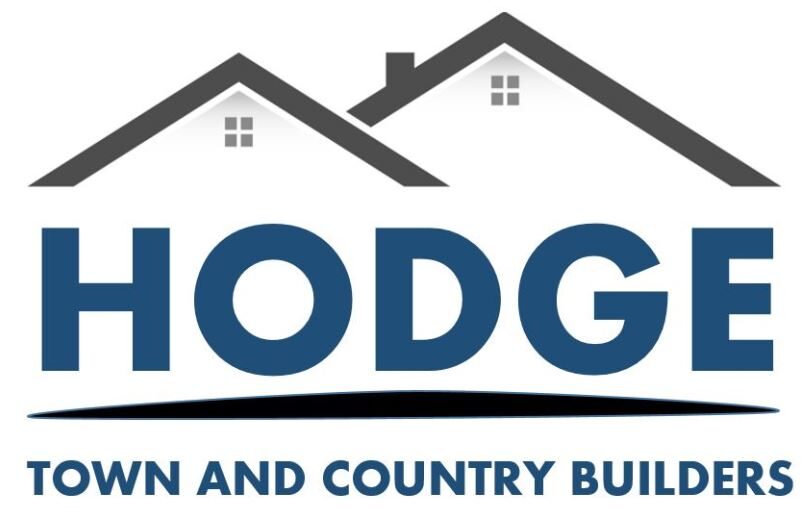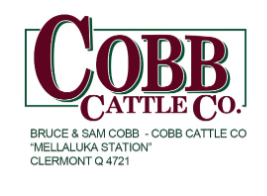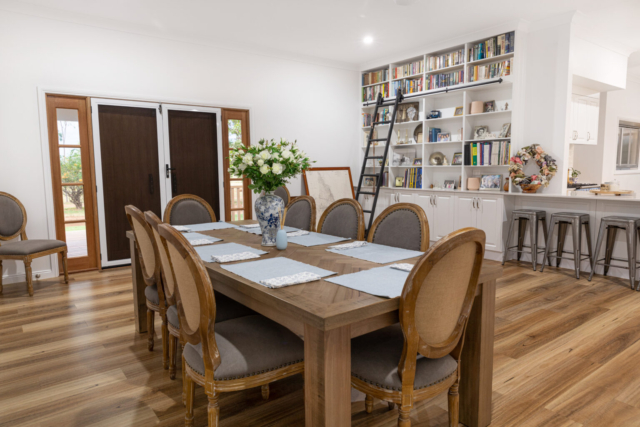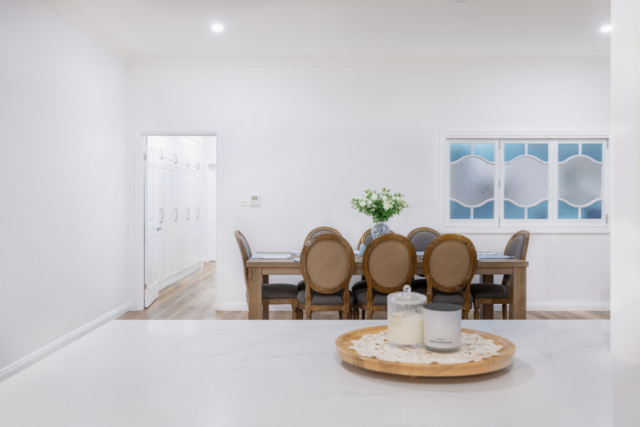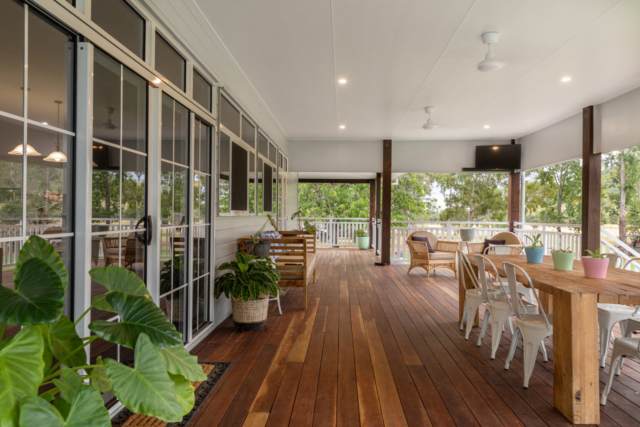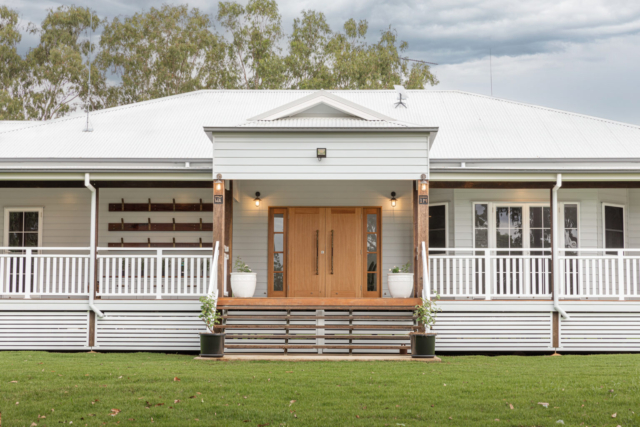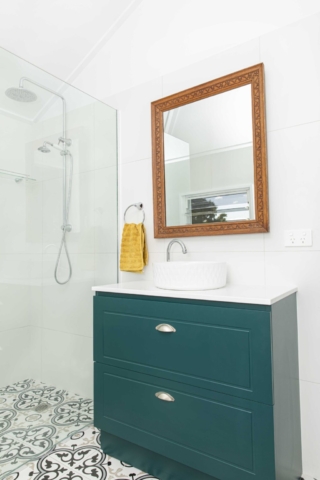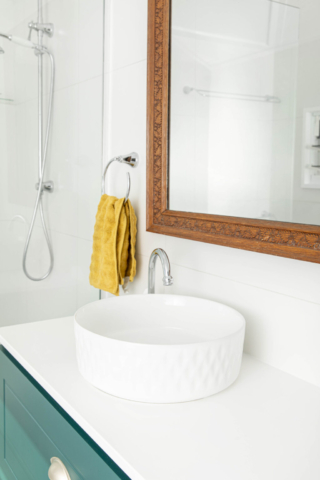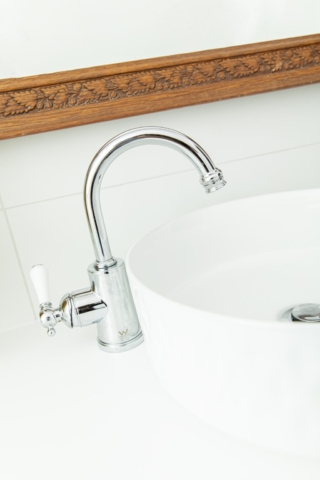![]() Our Silk Road build shows why NATURAL LIGHT is the heart of a well-built home!
Our Silk Road build shows why NATURAL LIGHT is the heart of a well-built home!
The significance of natural light when designing a home cannot be overstated. Natural light isn’t just an aesthetic preference; it’s an integral component that can profoundly impact the ambiance, functionality, and overall well-being within our living spaces.
Imagine waking up to the gentle warmth of the morning sun streaming through your windows, casting a soft glow across your bedroom. The allure of natural light extends far beyond its ability to brighten a room; it breathes life into our spaces, creating an atmosphere that feels inviting, uplifting, and expansive.
Architectural decisions play a pivotal role in harnessing the benefits of natural light. In designing the Silk Road house, we have strategically placed windows, as well as opted for an open floor plan to facilitate the entry of daylight, illuminating every corner of the house. To achieve this we have to consider the orientation of the home in relation to the sun’s path—the placement of windows and the angle of the structure can optimise sunlight exposure throughout the day, reducing the reliance on artificial lighting.
The advantages of incorporating natural light extend beyond mere aesthetics. Scientific studies affirm its positive impact on mental and physical well-being. Exposure to natural light regulates our circadian rhythm, enhancing our sleep patterns and overall mood. It’s a natural mood enhancer, fostering productivity, creativity, and a sense of vitality!
