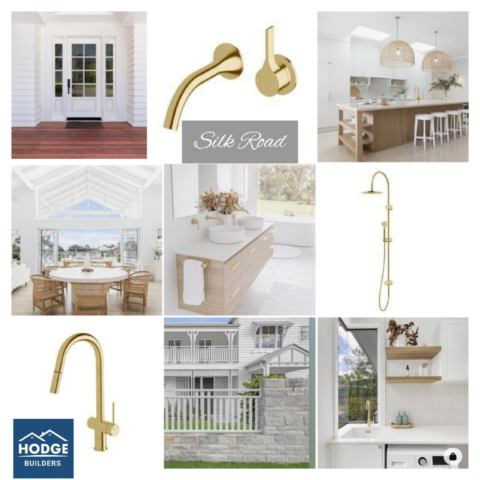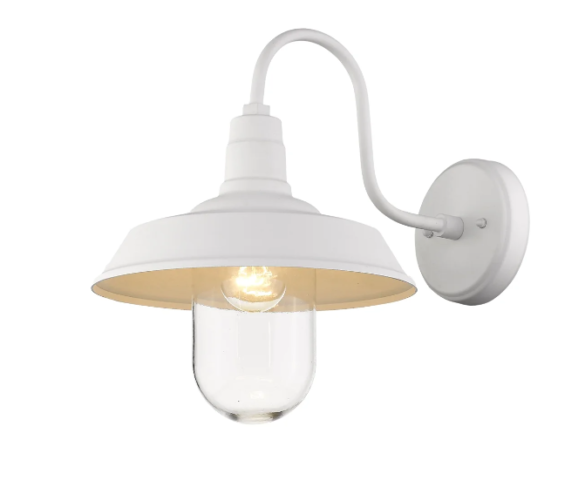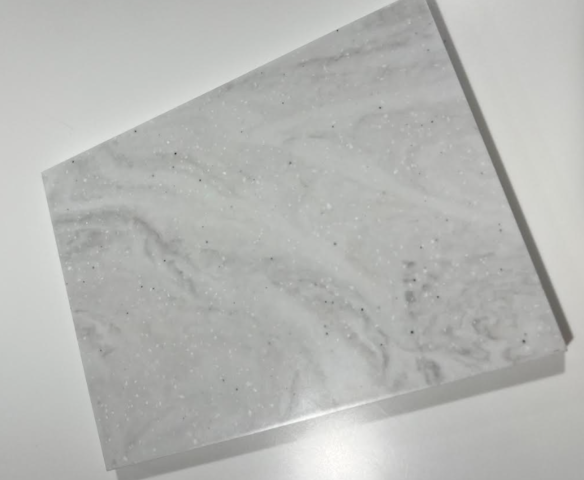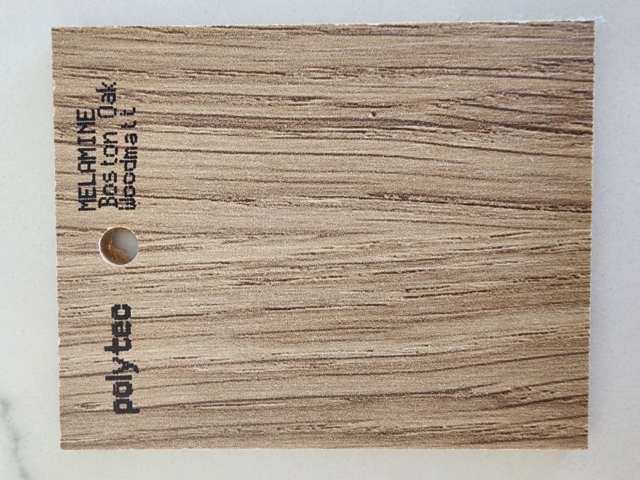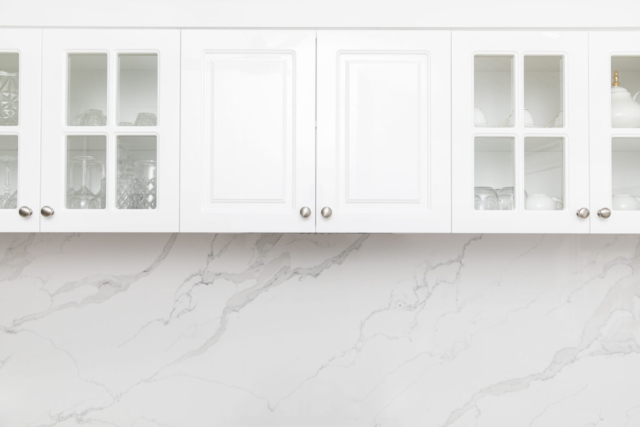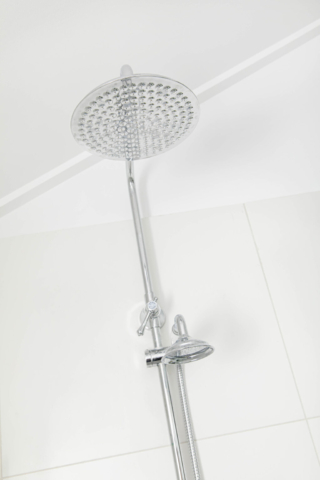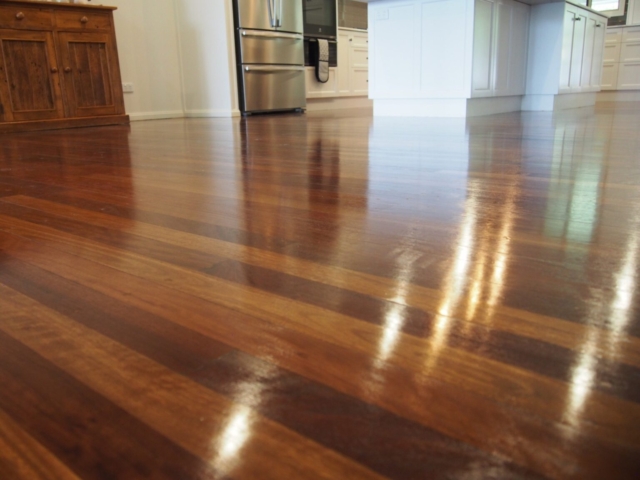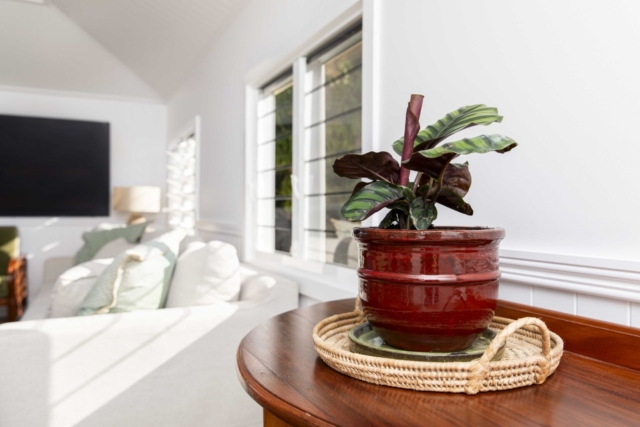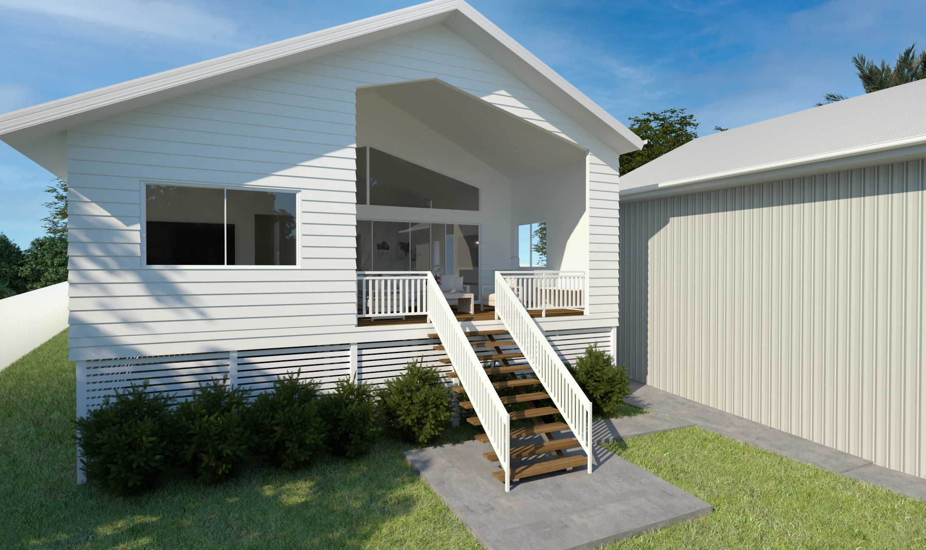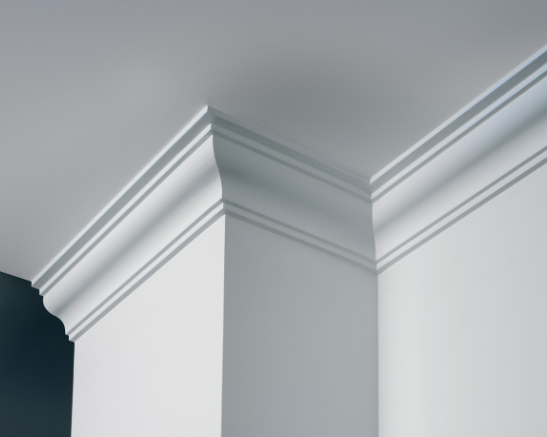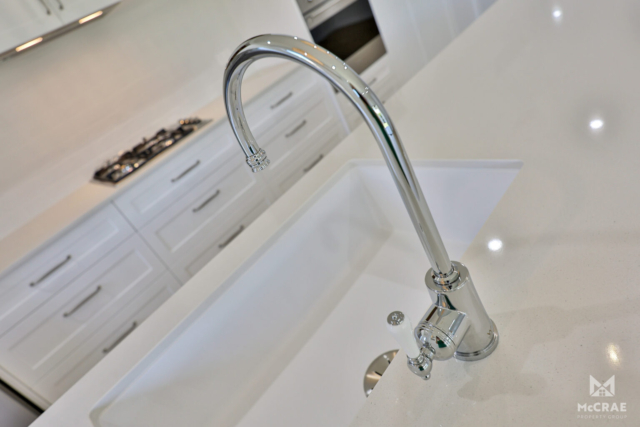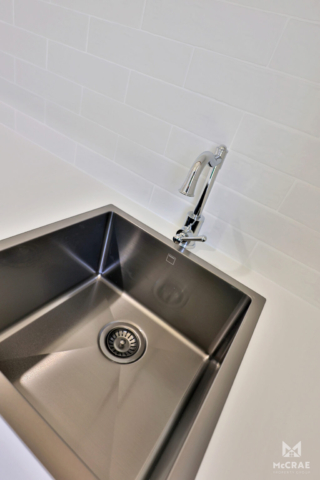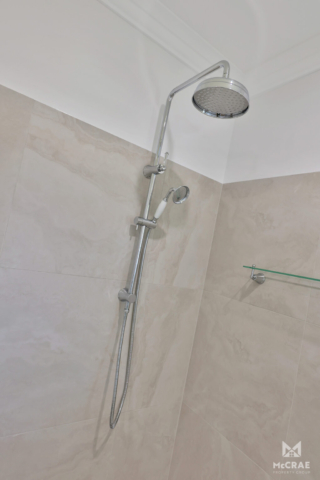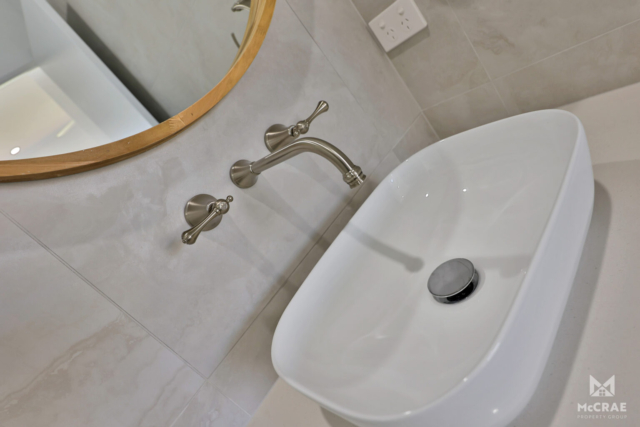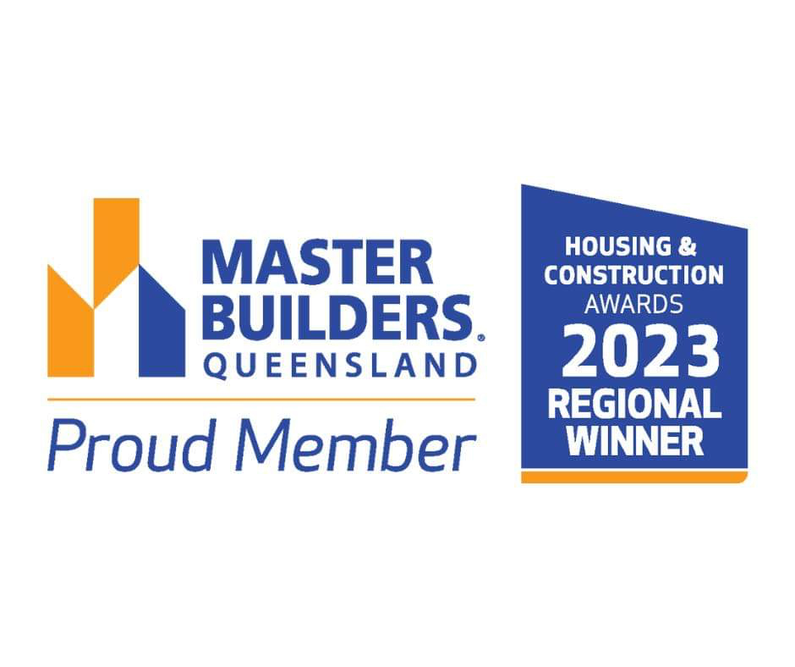Top Building & Home Design Trends for 2025: What’s Shaping the Modern Australian Home
As we near the end of 2025, Australian home design continues to evolve in exciting ways — blending comfort, sustainability, lifestyle, and natural connection. For many homeowners, the focus has shifted from simply “building a house” to creating a home that feels grounding, inspiring and designed for the way we actually live.
At Hodge Town & Country Builders, we’re seeing strong interest in several key trends that suit our coastal Whitsunday lifestyle perfectly. Whether you’re planning a renovation, new home build, or simply gathering ideas, here are the top building style trends shaping the year ahead.
1. Biophilic Design: Bringing Nature Indoors
One of the biggest design directions is the move towards biophilic homes — spaces that create a strong connection to nature through natural materials, textures, and organic elements.
This looks like:
- Timber floors and/or feature walls
- Stone textures
- Large windows and breezeways
- Indoor plants and greenery
- Natural light and airflow
In the Whitsundays, this style thrives. Think warm timber tones, airy layouts, and seamless transitions between indoor and outdoor areas. Not only does biophilic design look beautiful, but studies show it boosts well-being and reduces stress — an added win.
2. Wellness-Focused Architecture
With people spending more time at home than ever, wellness-driven design is exploding in popularity. This trend focuses on how a home makes you feel — calm, comfortable, and supported.
Key elements include:
- Quiet reading corners
- Home gyms or yoga nooks
- Low-VOC paints and healthier materials
- Better soundproofing and acoustics
- Thoughtful lighting design
- Spaces that encourage rest and relaxation
Clients today want environments that help them switch off, unwind, and recharge. Builders are responding with homes designed for emotional and physical well-being — not just aesthetics.
♻️ 3. Sustainable Materials & Energy Efficiency
Eco-friendly building has moved from a niche preference to a mainstream expectation. More homeowners want materials and designs that are environmentally responsible.
Popular choices include:
- Locally-sourced timber
- Passive design principles (shading, cross-ventilation)
- Solar, battery storage, and energy smart systems
- Homes designed for long-term durability in coastal climates
In North Queensland, designing for airflow, natural cooling, and structural resilience makes sustainability both practical and essential.
Texture, Feature Walls & Bold Material Choices
Feature walls continue to rise in popularity. Homeowners are embracing texture, depth, and natural character to elevate their spaces.
Some of the most sought-after finishes include:
- Stacked stone
- Reclaimed timber
- Exposed or lime-washed brick
- Timber panelling
- 3D wall panels
- Rendered or textured surfaces
These elements instantly transform a room, adding personality and architectural interest. They’re perfect for living rooms, entries, stairwells, outdoor areas, and bedrooms.
For builders like us, this trend allows creativity and craftsmanship to shine.
5. Flexible & Multi-Generational Living Spaces
Modern homes need to adapt — not only for families, but for changing lifestyles. More people are designing homes with versatility in mind.
This trend includes:
- Guest wings or teen retreats
- Dual-living layouts
- Rooms that easily convert (office ↔ spare bedroom)
- Multi-purpose living zones
- Additional outdoor living or hobby spaces
Flexibility is becoming a must-have feature, especially for families planning ahead or accommodating older parents or adult children.
6. Coastal Comfort & Indoor–Outdoor Flow
Here in Bowen and the Whitsundays, we’re seeing a strong shift toward coastal-inspired designs that embrace our climate and lifestyle.
Australia-wide, homeowners are prioritising:
- Large decks and verandahs
- Outdoor kitchens or living rooms
- Oversized sliding doors
- Shaded alfresco areas
- Durable coastal-friendly materials
- Light, fresh, natural palettes
Creating harmony between inside and outside is key — especially when the outdoors is as beautiful as ours.
As 2025 continues, building trends show a clear shift toward homes that are:
✨ More natural
✨ More sustainable
✨ More personal
✨ More flexible
✨ More lifestyle-driven
Whether you’re planning a renovation or dreaming up a custom home, these trends offer endless inspiration for creating spaces that feel both modern and timeless.

